Hush Willows Wentworth Estate



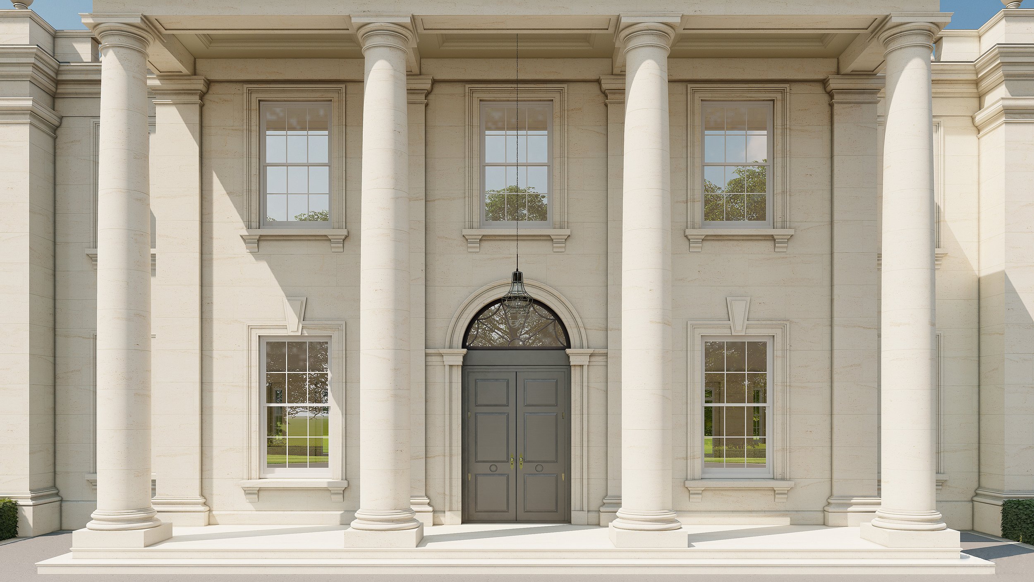










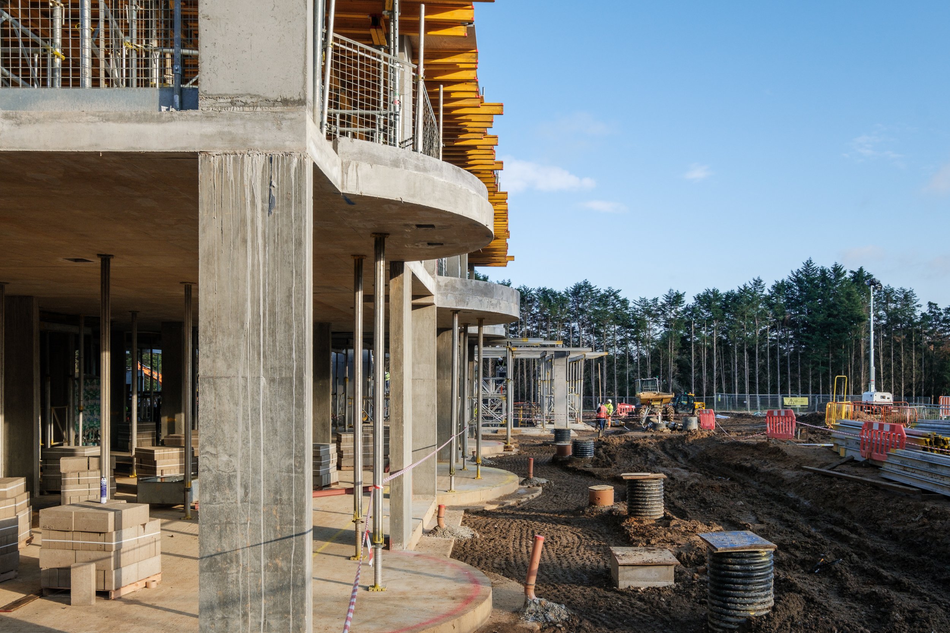

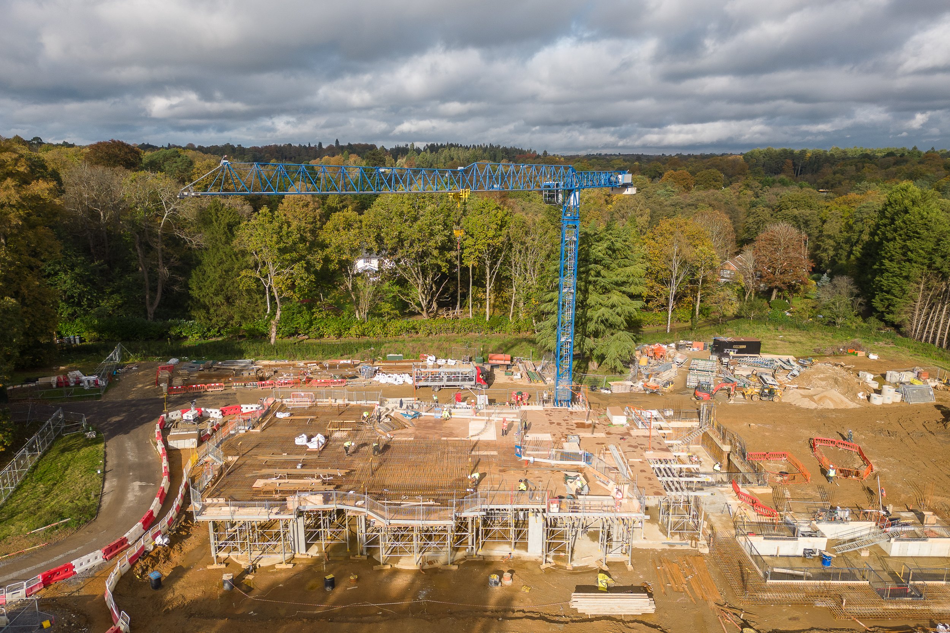



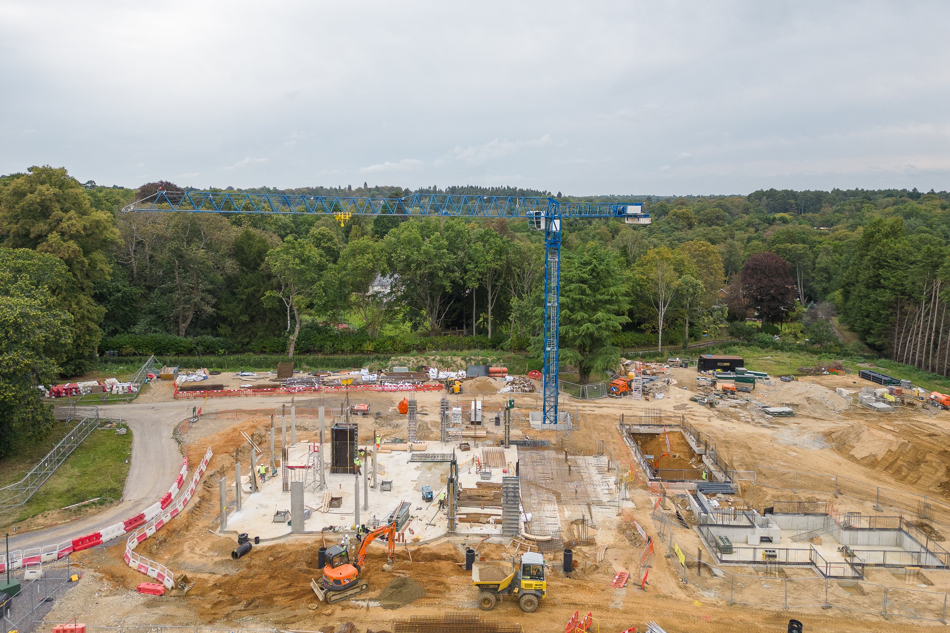

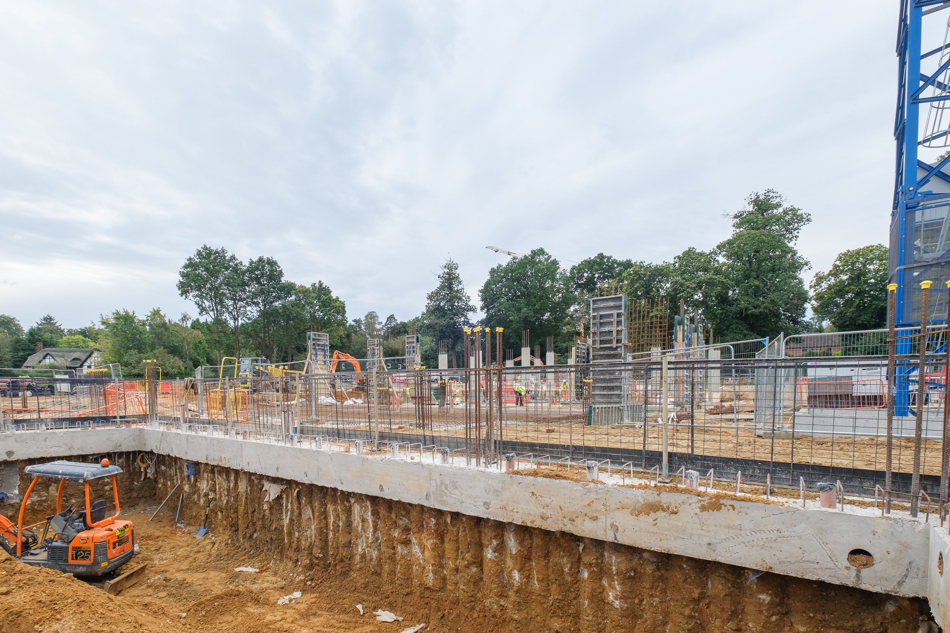
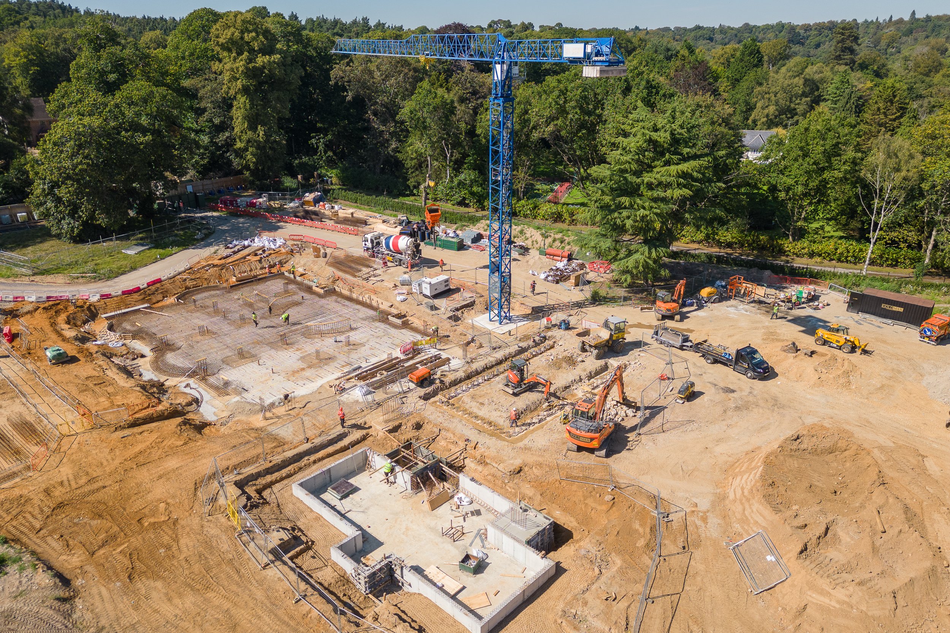





PM: Ascot Design
Architect: Ascot Design
Interior Design: Martin Kemp Design
Structural & Civil Engineers: Heyne Tillet Steel
QS: Regency Grove
Construction Photos: Darren Merriman
Situated on a generous landscaped plot on the Wentworth Estate, Hush Willows will be a demolition and new-build family home by architects Ascot Design. This project is located close to Wentworth Golf Club, and is bounded by mature trees and established planting.
The new home will occupy approximately the same area as that which it replaces. Constructed in the classical style, the intent is that Hush Willows should be congruous and in harmony with the character of its Green Belt location. The exterior is of a high-quality traditional design, with classical features and stone detailing, such as a triangular pediment, pilasters and a porticoed entrance.
In total, the new dwelling will comprise two-and-a-half storey detached dwelling, with one-and-a-half storey side wings, plus a detached garage.
Construction methodology will, naturally, incorporate modern day technology and sustainable techniques.
