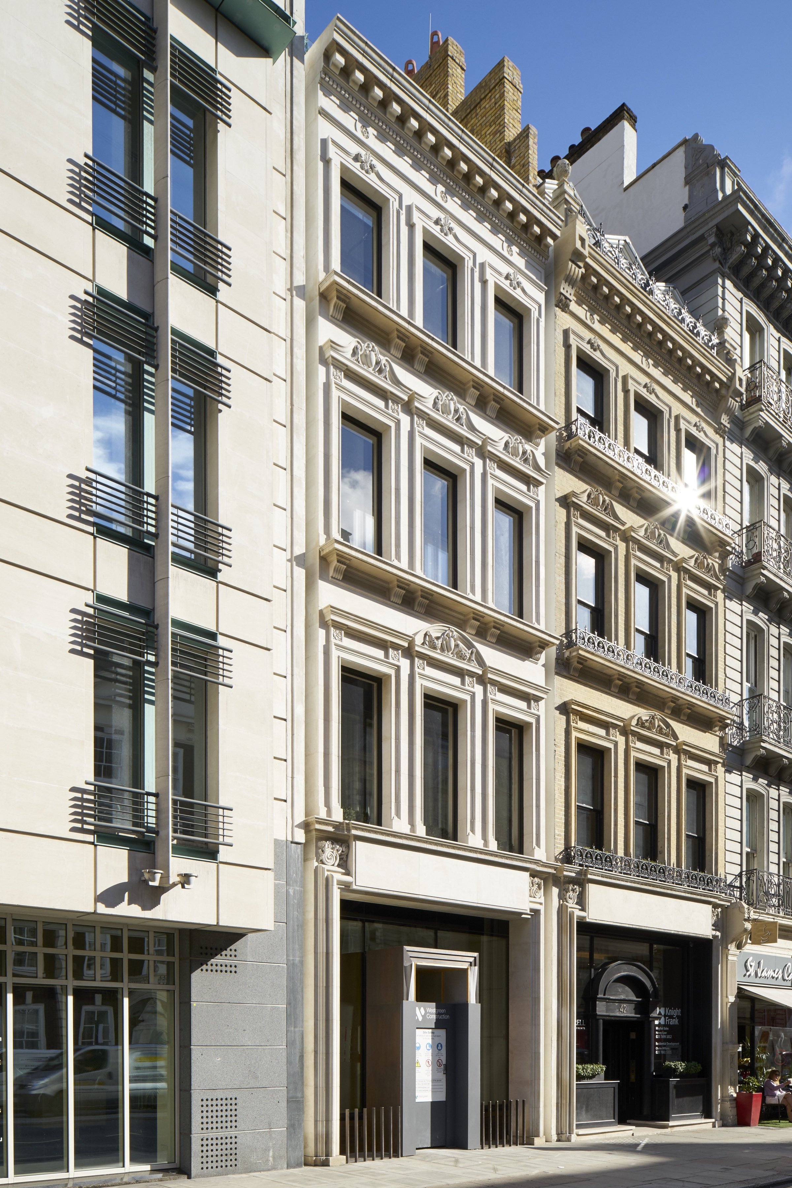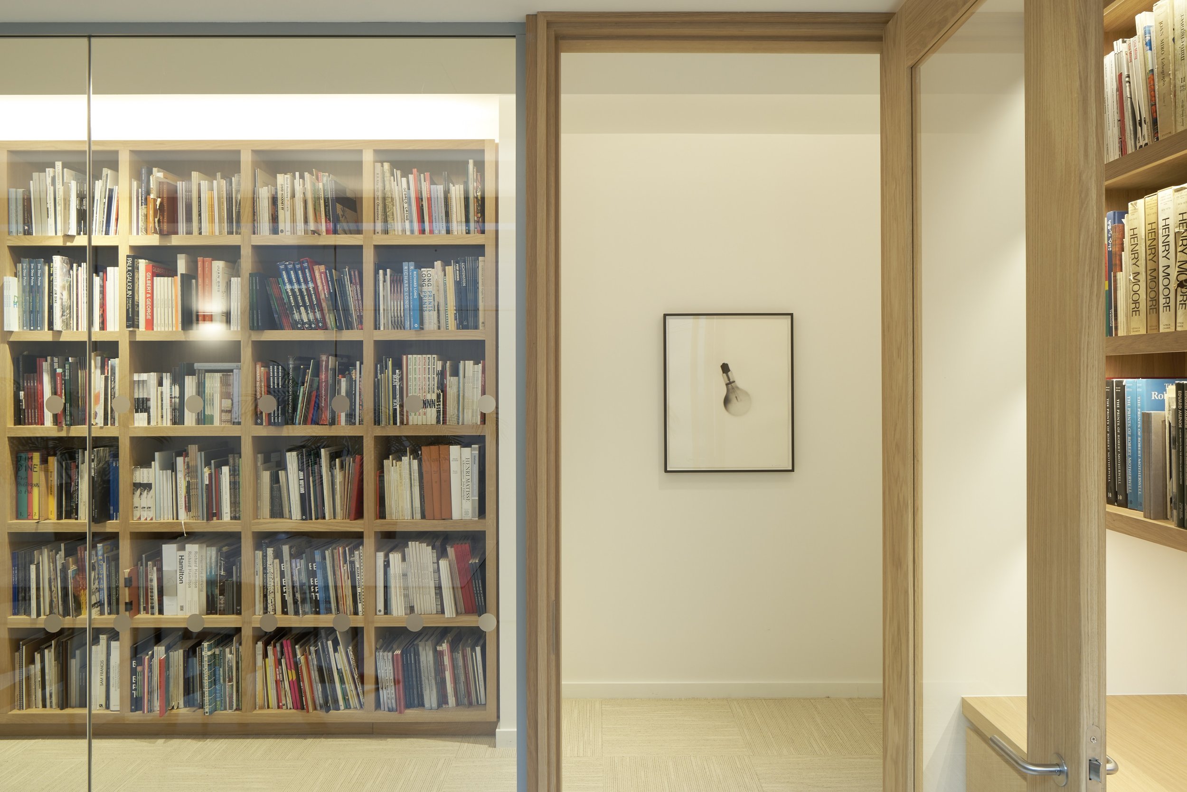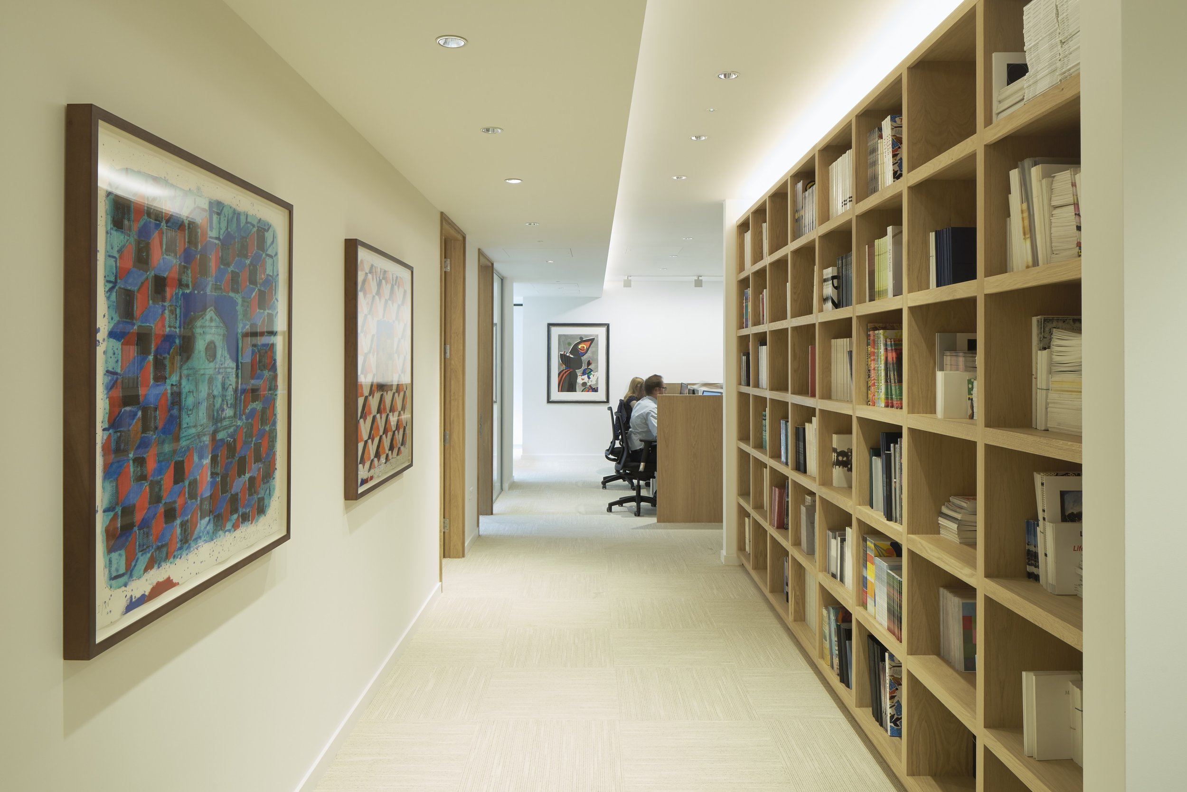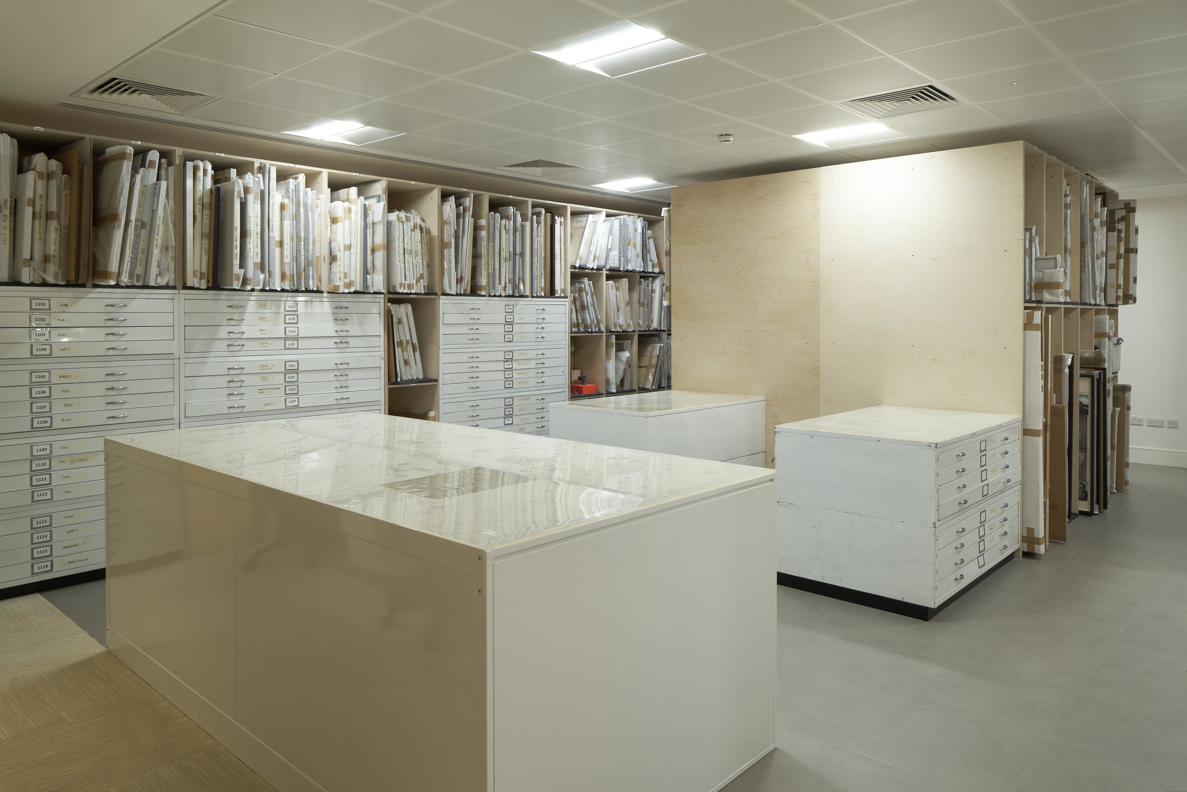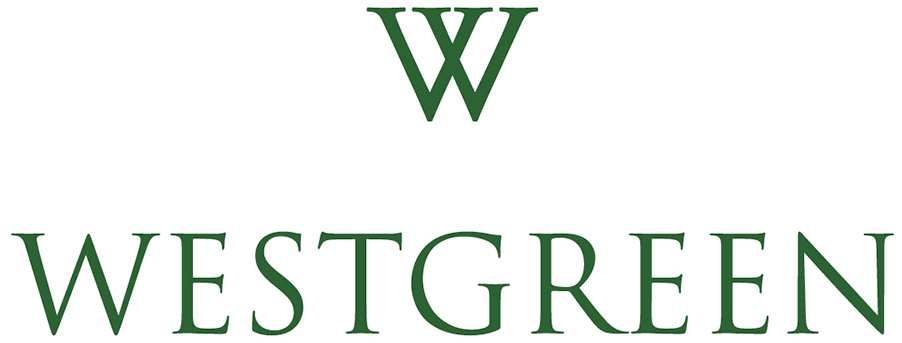This 17-week fit-out created a sleek and contemporary gallery space, opening to coincide with Frieze London 2016. Westgreen transformed the interior of a slender and elegant Pall Mall commercial property into a sleek and contemporary gallery space for Alan Cristea Gallery. Redevelopment of the space included gallery space on two levels, high ceilings, a glass-fronted library, a purpose built showroom and art storage facilities. Clean lines and precise detailing feature throughout. A new Dinesen timber floor was laid and joinery bespoke to the project. Lighting is controlled via a combination of Barrisol panels and Erco units. The project was completed and delivered to the client according to their exact programme.

