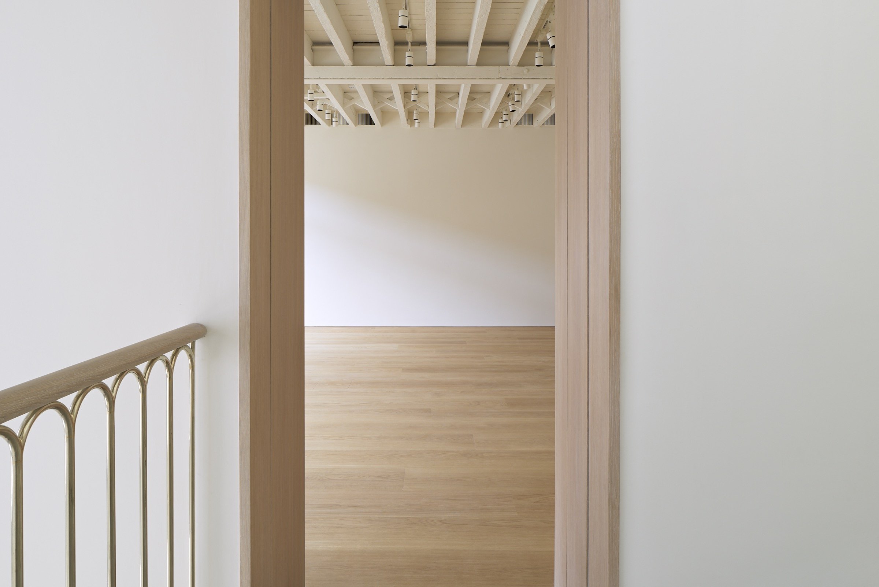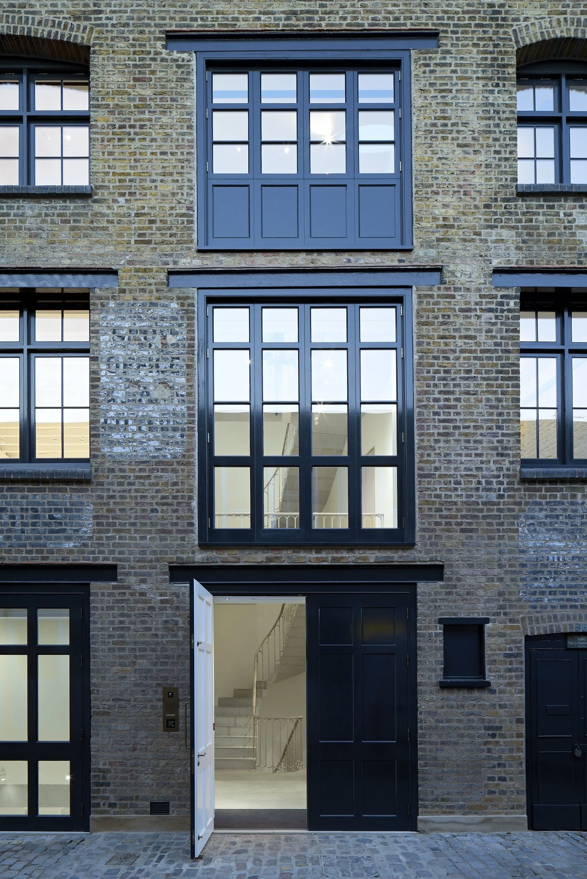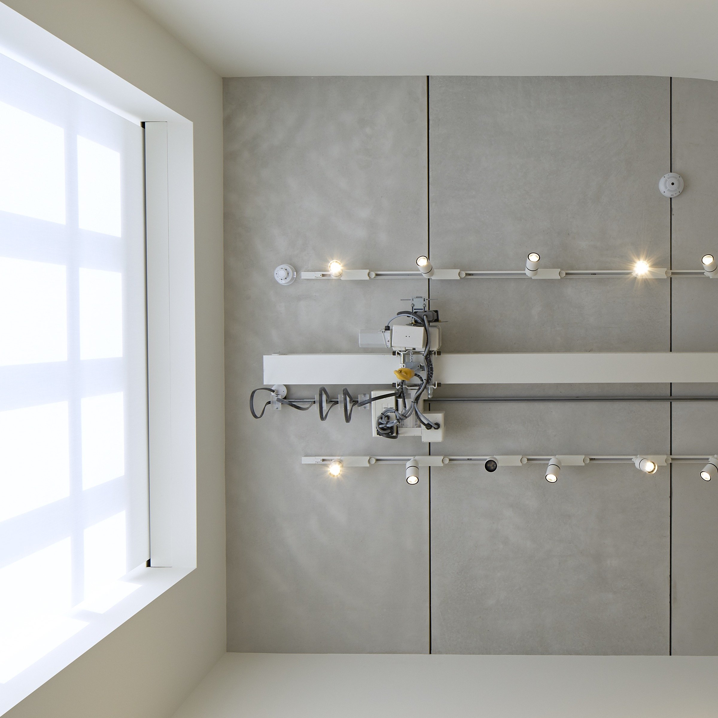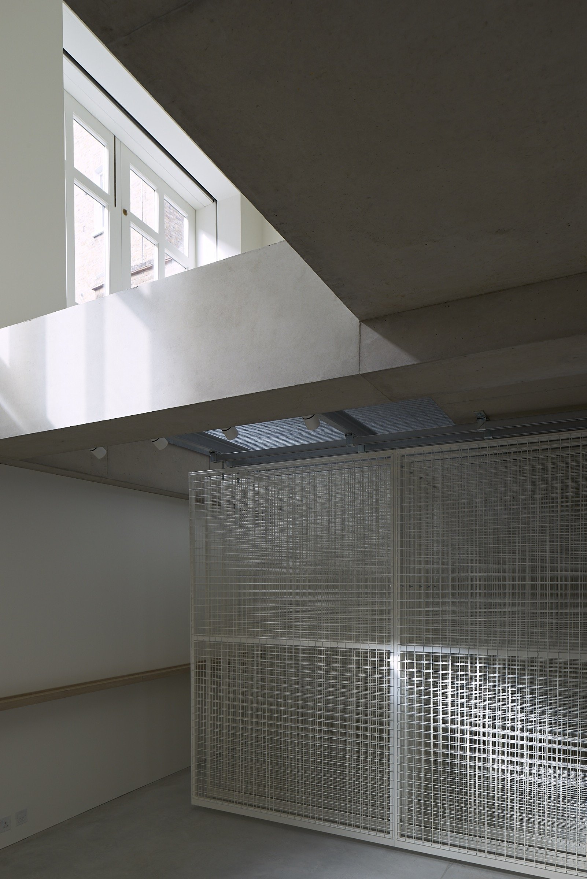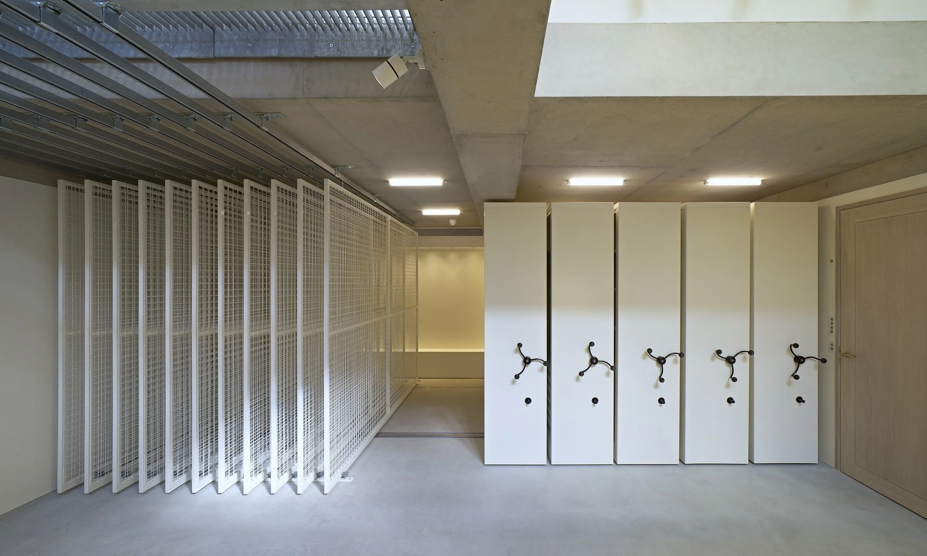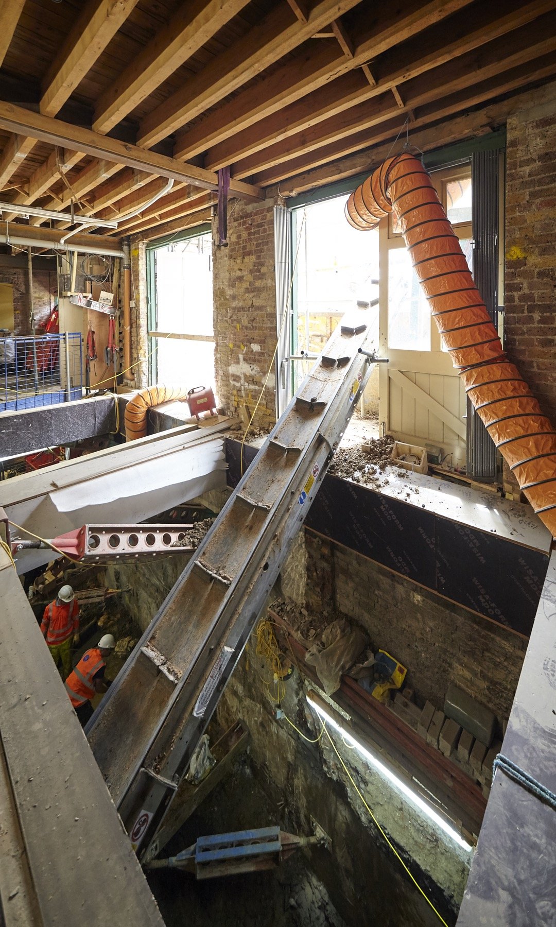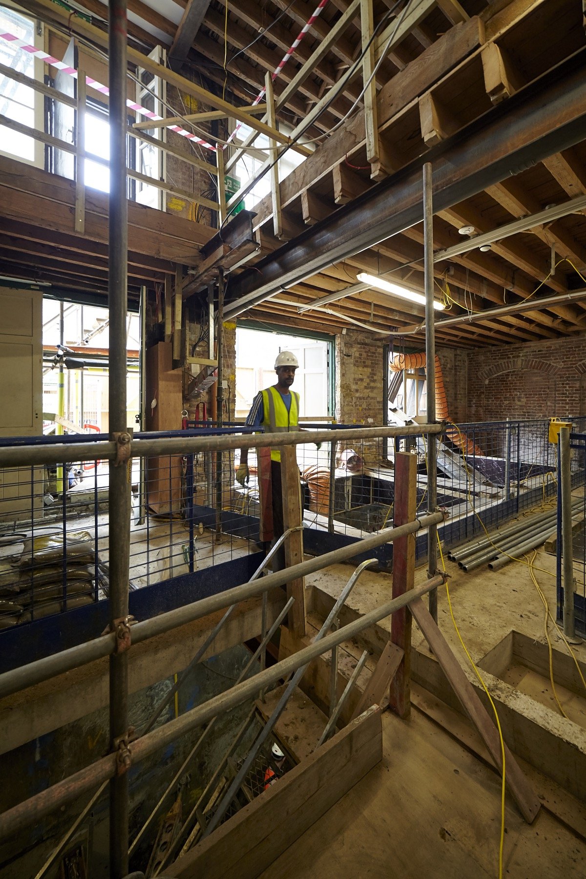Designed by RIBA Stirling Prize-nominated architects 6a, and featured in both El Croquis and A+U (Architecture & Urbanism), The Perimeter involved Westgreen undertaking the conversion of an existing Victorian warehouse into a suite of galleries and an archive space for a private contemporary art foundation. The design sought to conserve the character of the three-storey building, whilst upgrading the interiors for the needs of a modern art gallery and archive space, including the introduction of a lift to facilitate full accessibility. The mews dig-out was undertaken in tight constraints, the first phase descending 1.9m. The slab was cast and temporary works installed, with underpinning to double basement level while simultaneously working up the structure. The gallery is refurbished to a high level internally. It provides the client with three galleries, an office with library, a sizeable and versatile archive, staff facilities, storage and plant rooms, bathrooms and kitchen.
