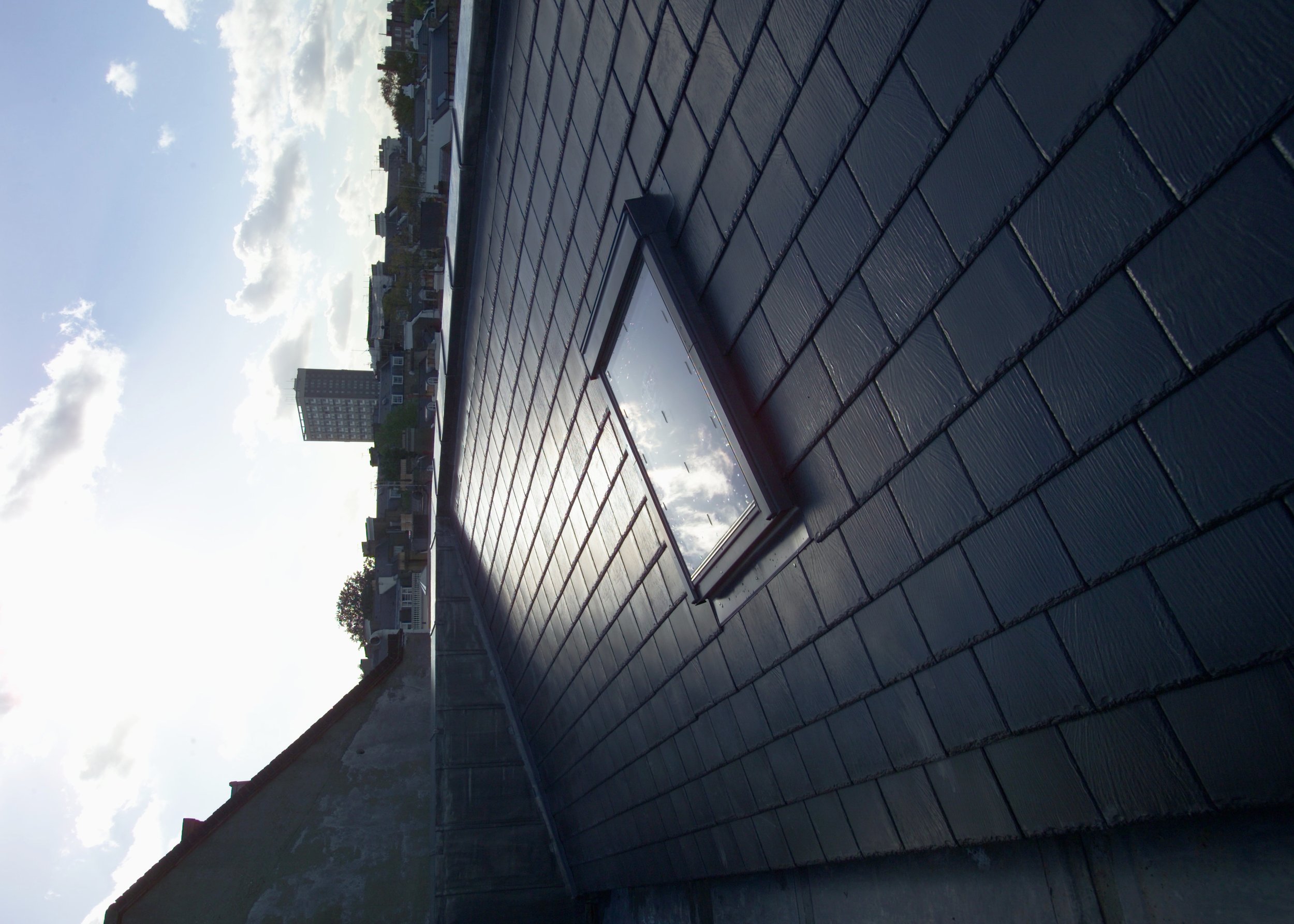Pembridge Place
Arch: Powell Tuck Associates
QS: Stockdale
Eng: Elliott Wood Partnership
M&E: E+M Technica
Photography: Simon Collins
This project required the complete removal of the detached house interior and rear wall, with the full façade and side walls retained.
An innovative temporary works solution was conceived and multiple tanking systems used to create a new, robust basement to incorporate a swimming pool. A new steel and concrete composite frame was then inserted into the shell of the house and a new roof structure, including an intricate lead-clad study, was constructed ahead of programme.
“[Westgreen] have worked expediently to achieve the current position where they are several weeks ahead of programme… They have demonstrated competence in working on a project with a number of challenging temporary works issues, and they have carried out the work in a safe, yet efficient manner.”






