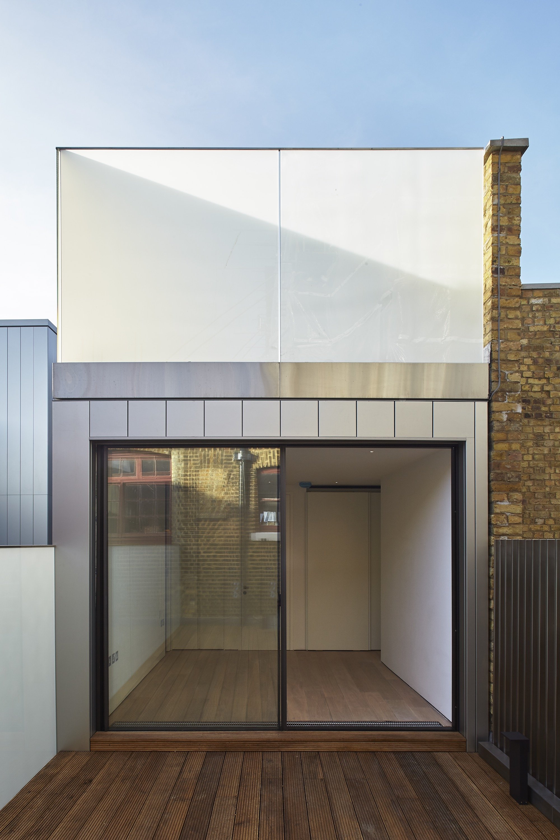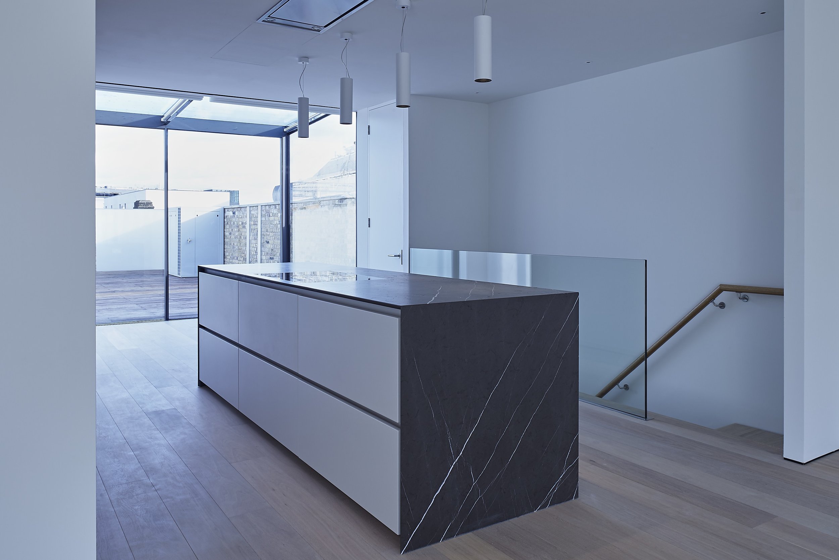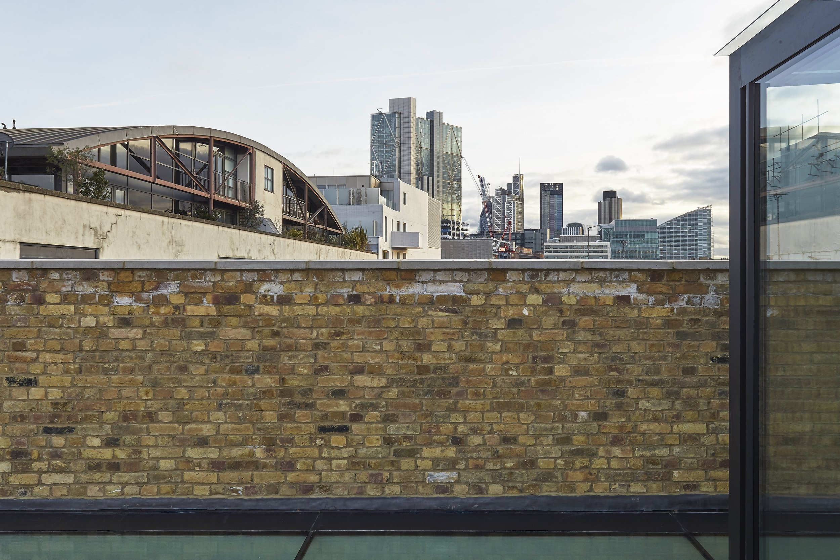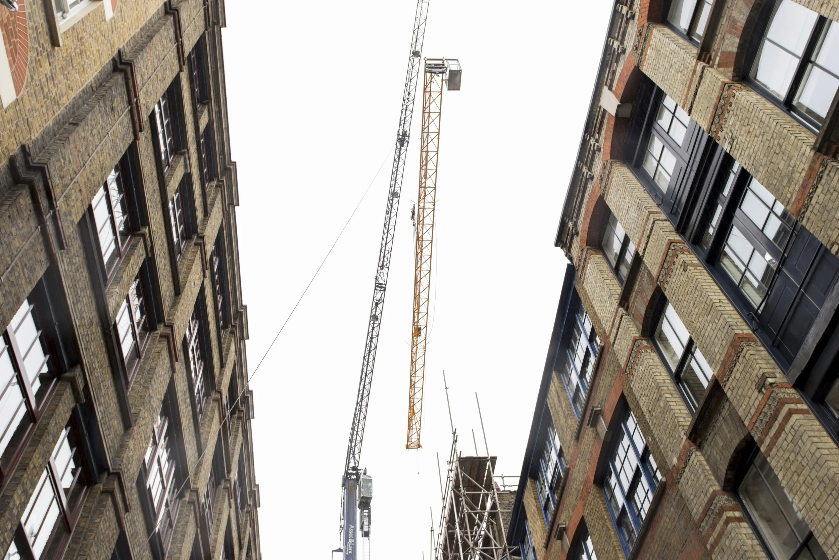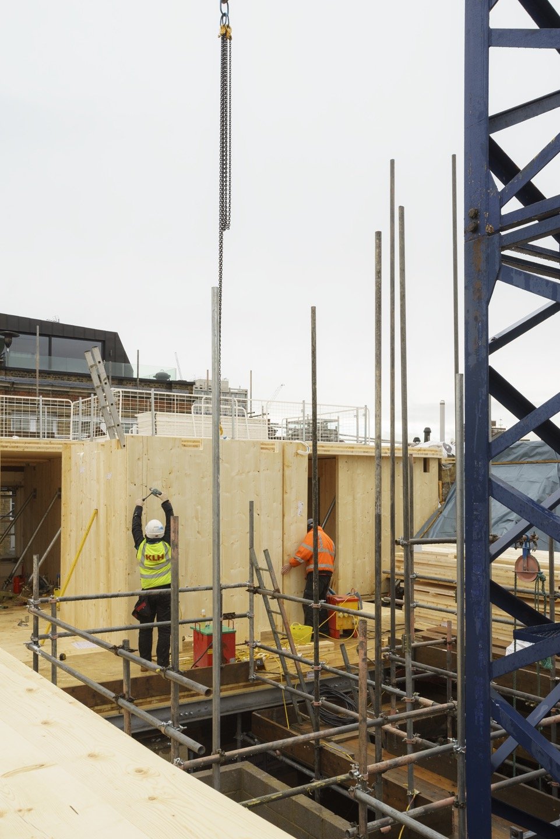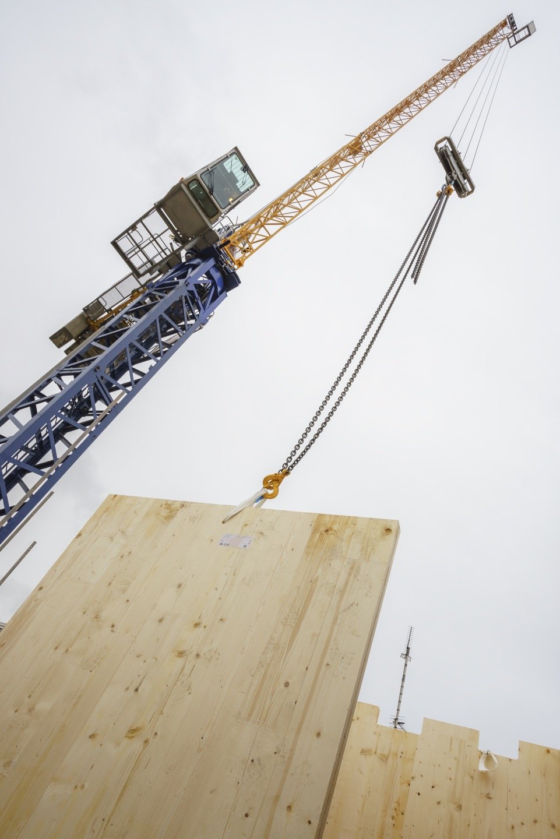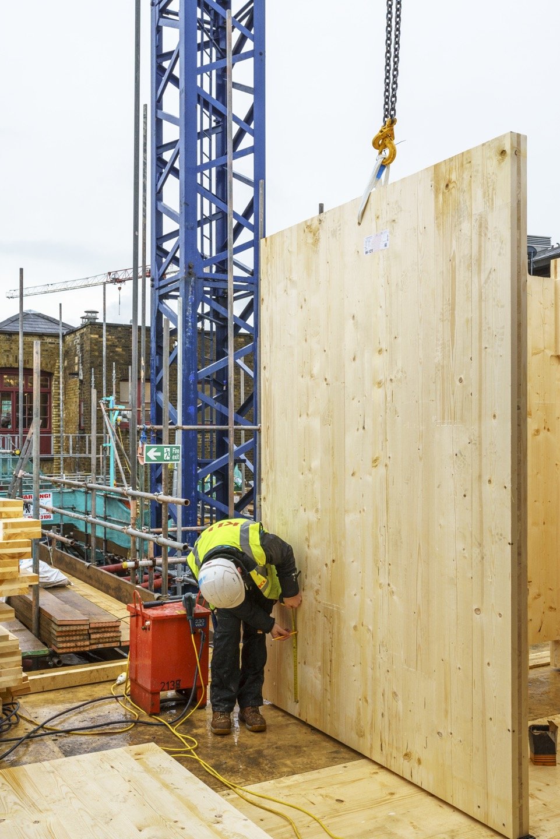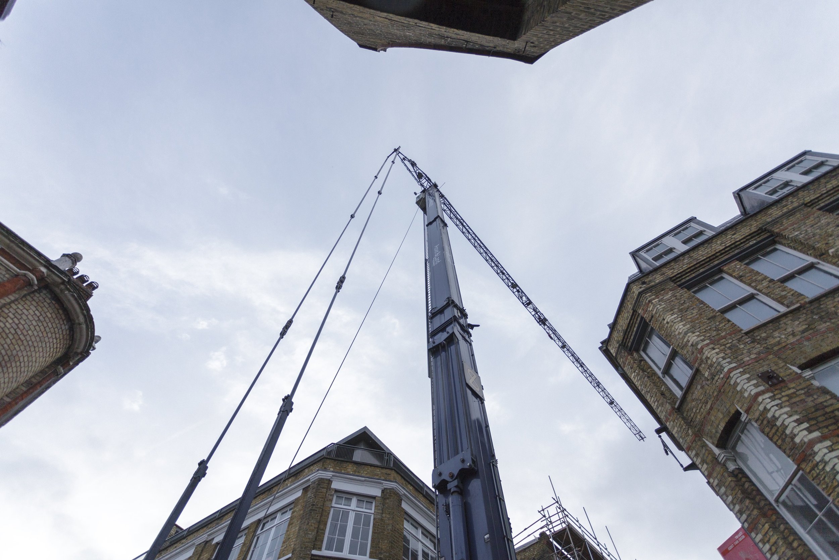Charlotte Road
Arch: MPA Architects
QS: MPA
Eng: Eckersley O’Callaghan
Photography: Joseph Asghar
This complex project involved the demolition of an existing third floor demise and structure within a tight constraint in the heart of Shoreditch.
The rebuild consisted of the construction of a new third and fourth floor to create two studio apartments and two duplex units, with large terrace with views across the city. With access only from the narrow, one-way road adjacent to the existing building, careful planning was required to organise deliveries, crane lifts and external works.
Constant liaison was also required—good public relations kept with the local council, local businesses working within the area and current tenants occupying the floors beneath.
The new structure was built using cross-laminated timber, erected using a crane within the existing courtyard, between existing party walls and the previous footprint of the building. The structure was then clad in a 3mm anodised aluminium, with structural glass infill. Internally, under floor heating was installed throughout with a mixture of oak and stone flooring running into a 5mm shadow gap. All apartments were completed to an extremely high standard, with state of the art AV, sanitaryware and appliances.



