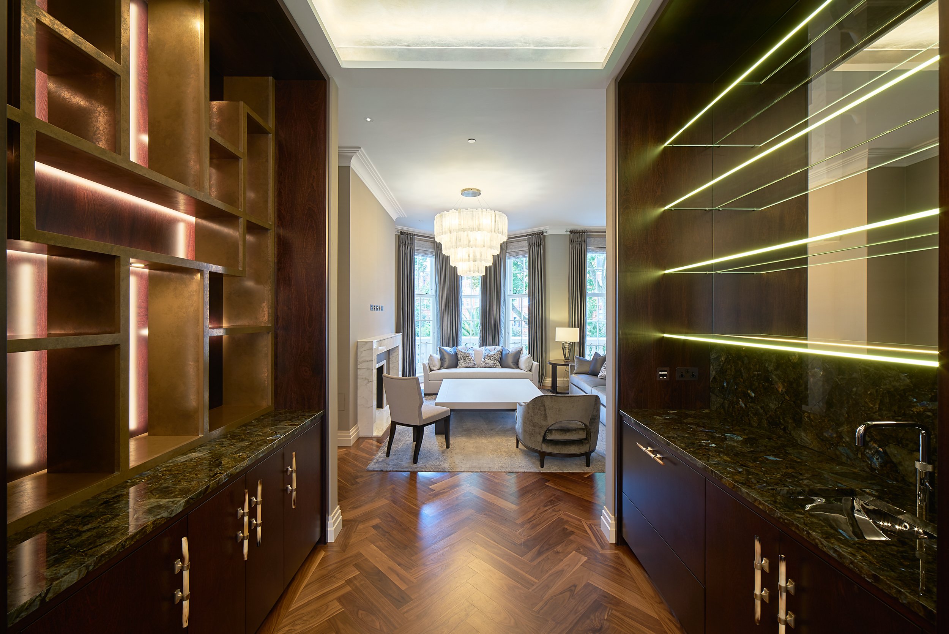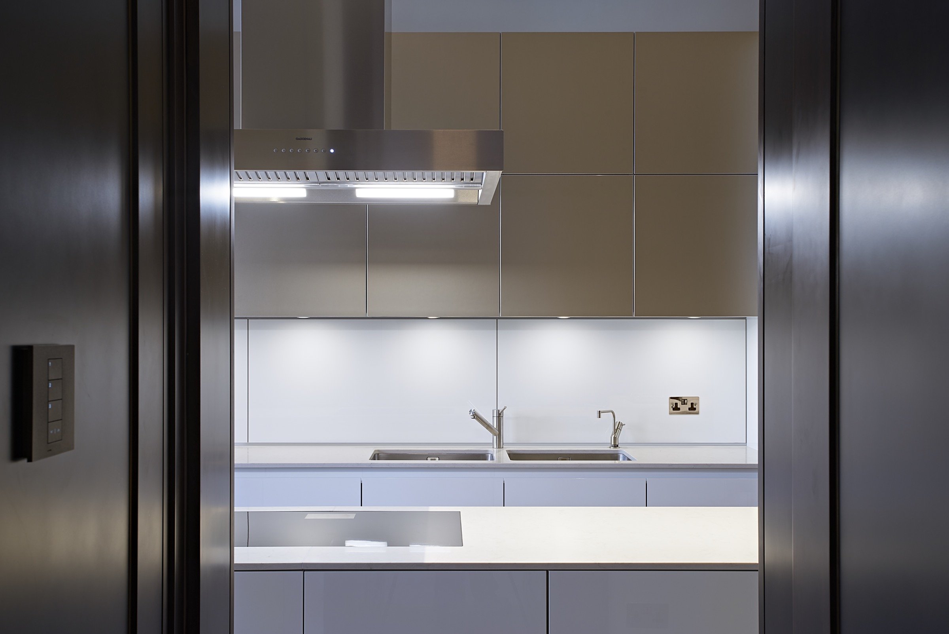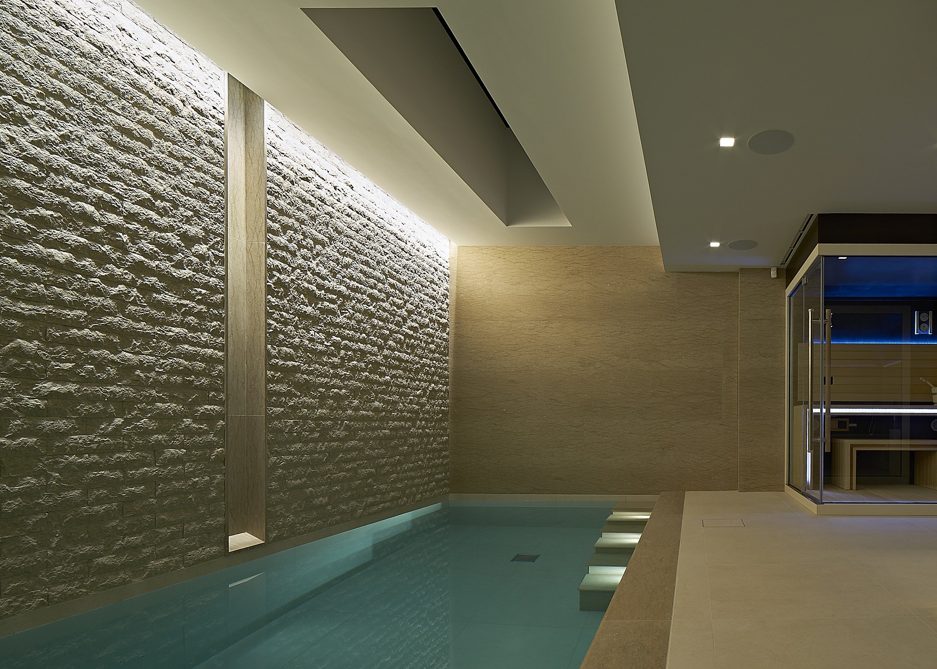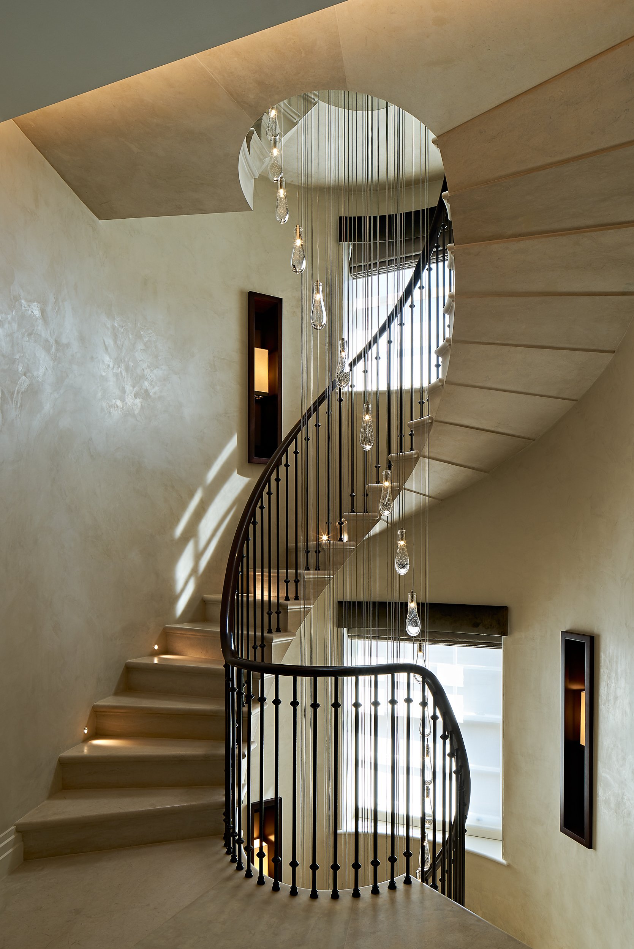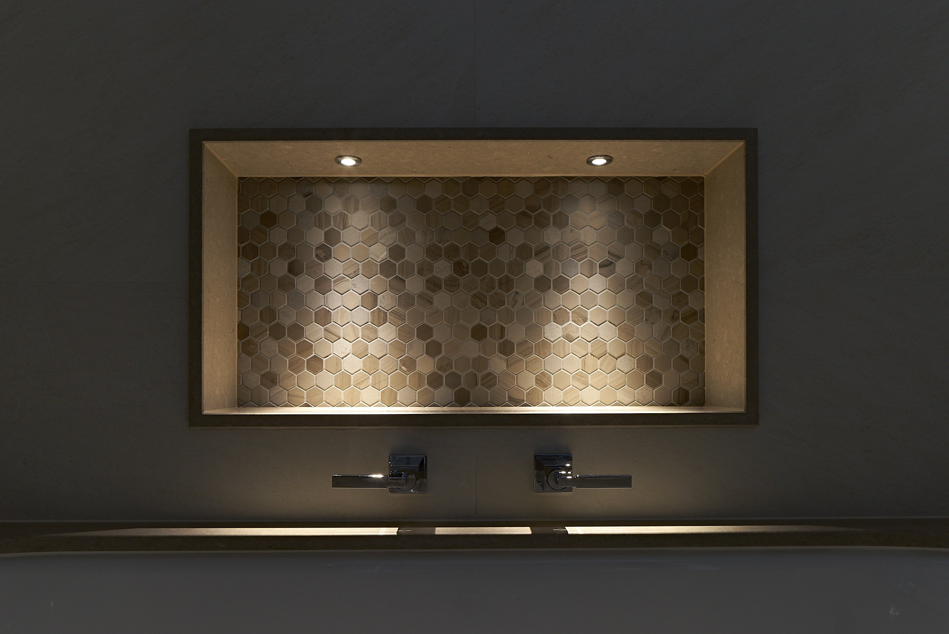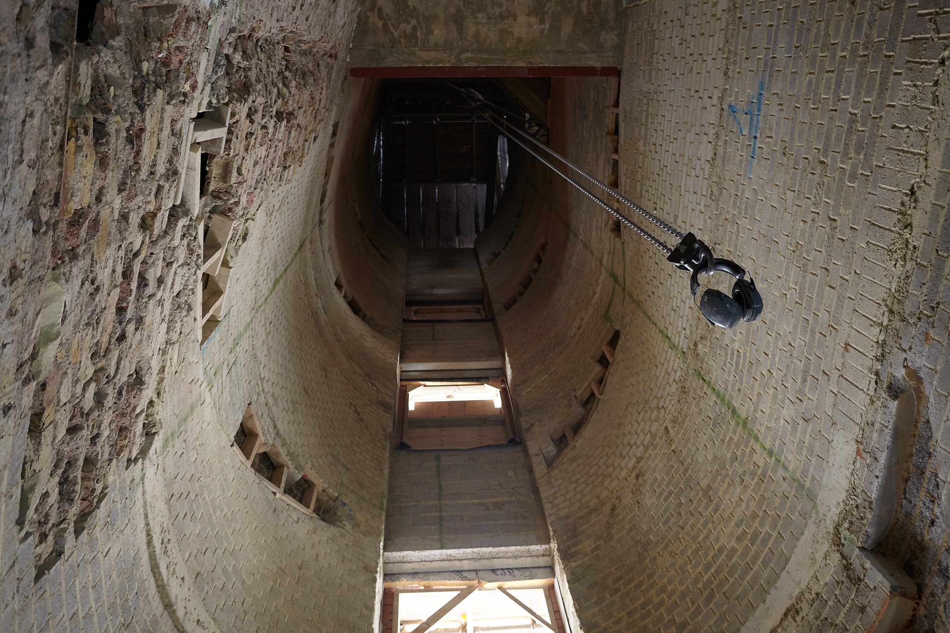Knightsbridge
Arch: Smallwood Architects
Interior Design: Taylor Howes
QS: Qubed
Eng: TZG Partnership
Photography: Joseph Asghar
This high-end residential fit-out is situated in an elegant crescent within the Thurloe Estate and Smith’s Charity Conservation area of Knightsbridge.
The project consists of a demolition, façade retention and basement formation, thereby reconfiguring the property into a desirable single family dwelling, whilst respecting the existing character and fabric of the building.
The design resolves a spatially challenging site, providing elegant living spaces on every floor, with sumptuous rooms linked by panelled passageways and examples of fine joinery. The finishes included hand painted silk wallpaper, polished plaster, silver leaf coffered ceilings, bespoke high gloss finishes to joinery doors, and extensive use of stone and marble throughout.
The lower ground floor accommodates office and study requirements for every member family. Below, the newly-formed basement houses a swimming pool, sauna, steam room and gym, with a wine store passageway leading to the cinema room and plant facilities beyond.
Though a lift is integrated into the design, the project’s key architectural statement is the feature staircase: seven continuous cantilevered flights of Crème D’Aube Tunisian marble, totalling 125 steps.
Westgreen worked closely not only with the client team, but also held regular meetings with the clients, to ensure the project satisfied all expectations.

