Fitzrovia


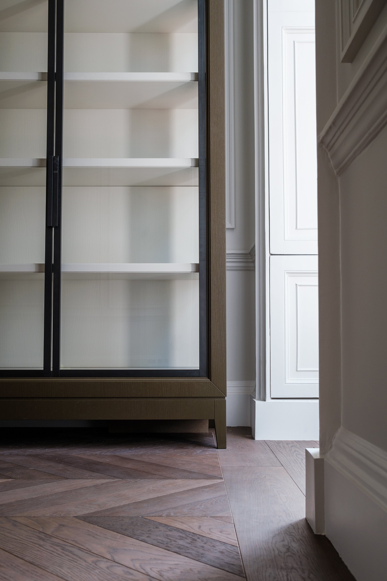


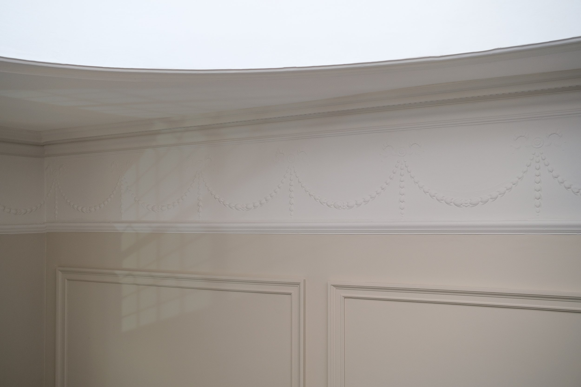

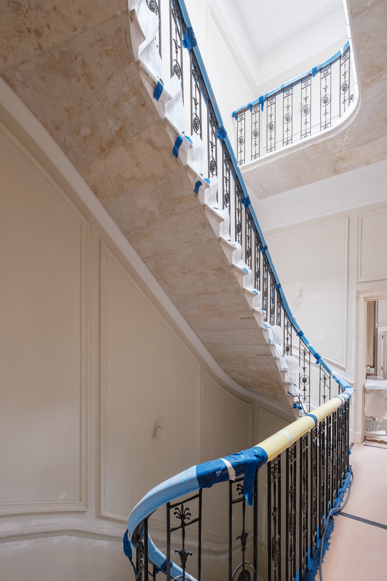

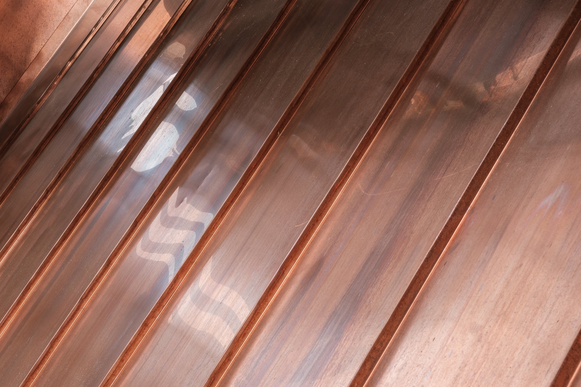
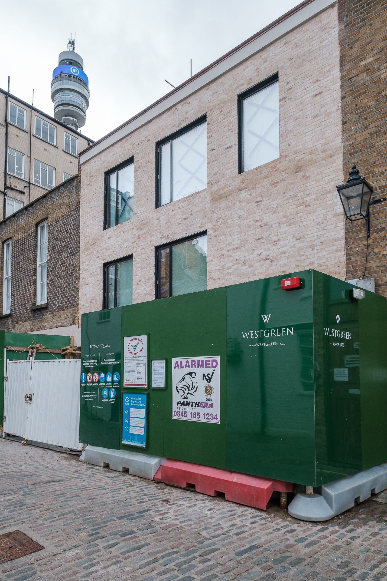


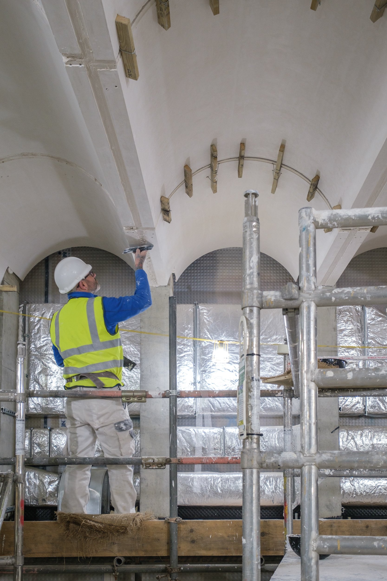
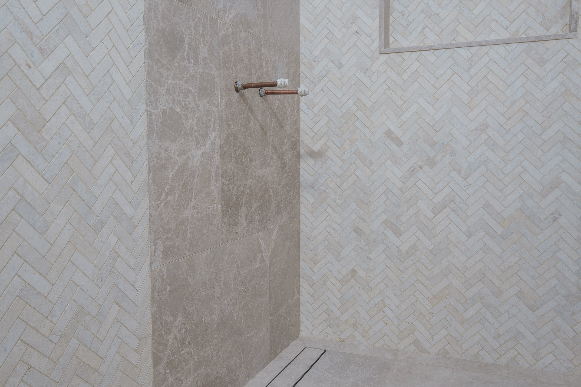



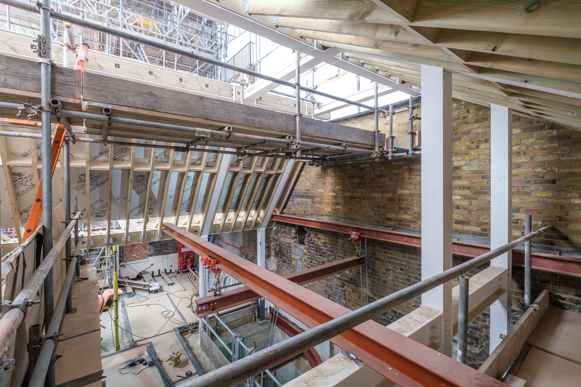
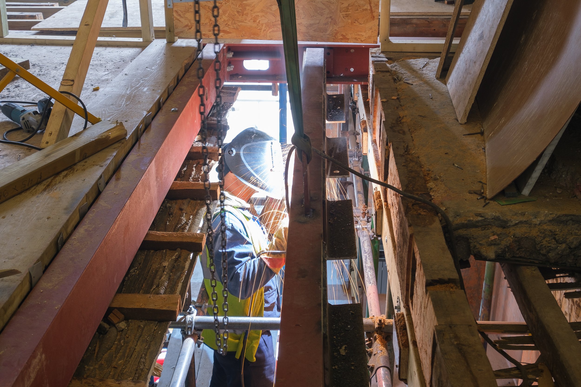
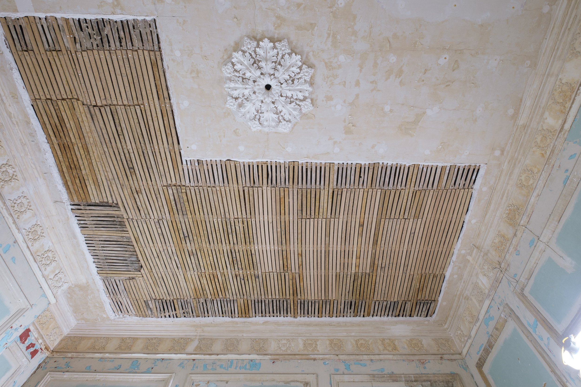
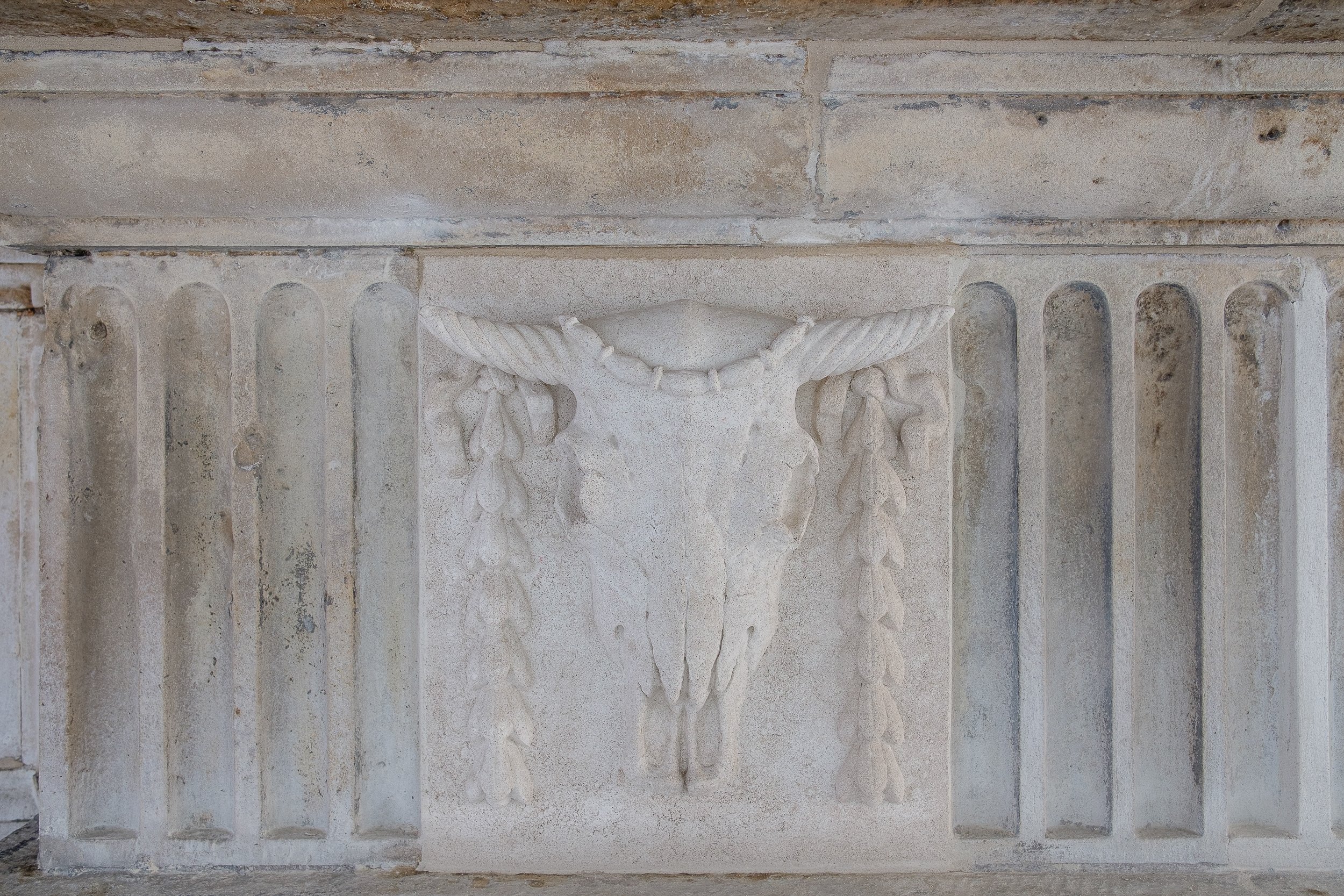
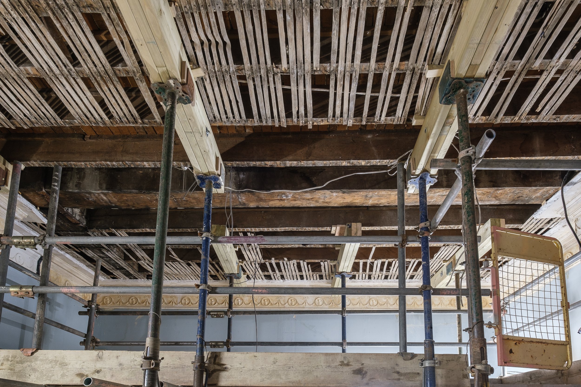





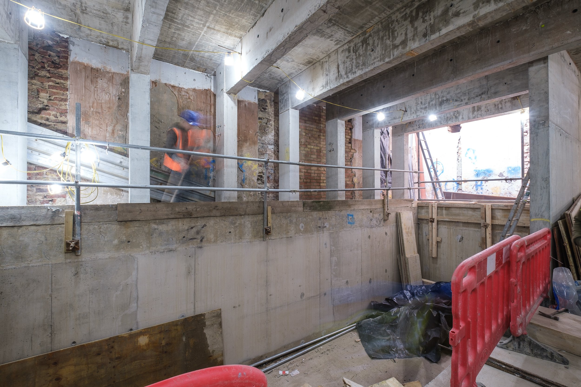
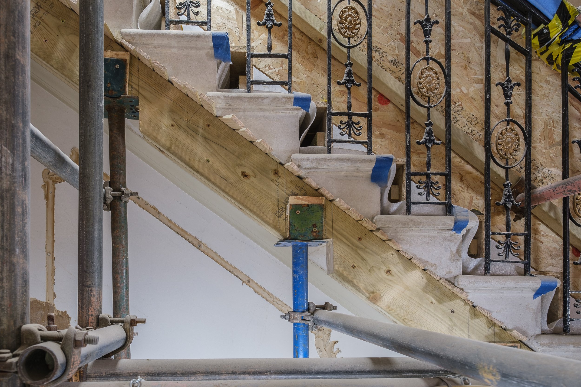
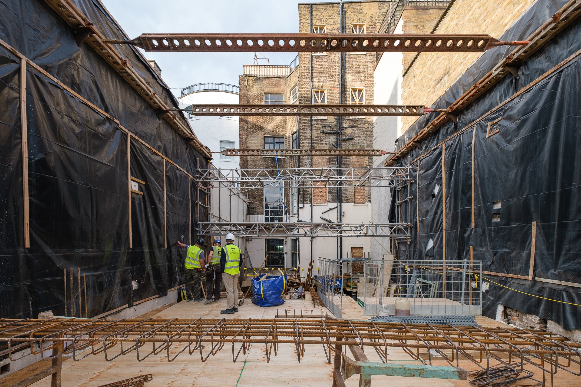
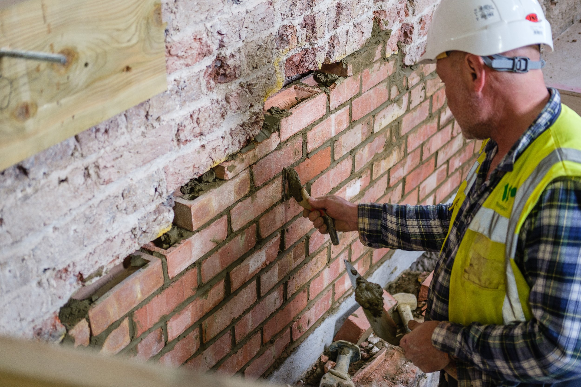
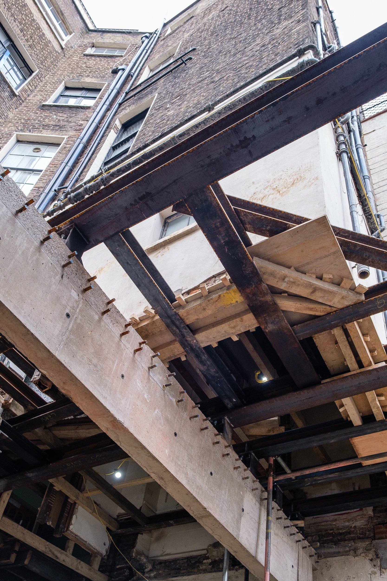

Arch: James Gorst Architects
Interior Design: Laura Hammett
PM: Banda
QS: Jackson Coles
Eng: Shockledge
M&E: Mendick Waring
Photos: Knight Frank / Darren Merriman
Situated in one of London’s finest Georgian squares, this two-part residential project comprises a restoration to the building fabric of a retained Grade I listed house (including full internal refurbishment) alongside the full demolition and rebuild of a connected mews dwelling to the rear.
The scheme adds rear extensions, adding an additional storey and the formation of a new basement. Other features include swimming pool, sauna, wine cellar and cantilevered staircase.
The main house is a historically significant five-storey mid-Georgian, Robert Adam designed townhouse completed in 1798. It features a Palladian Portland stone façade, a unique cantilevered stone staircase, finely carved marble fireplaces and original plasterwork.
Westgreen will undertake specialist restoration to remedy the general neglect, damage, disrepair to the listed main house both inside and out, connecting it to the highly specified new-build elements accessed via the rear mews.
