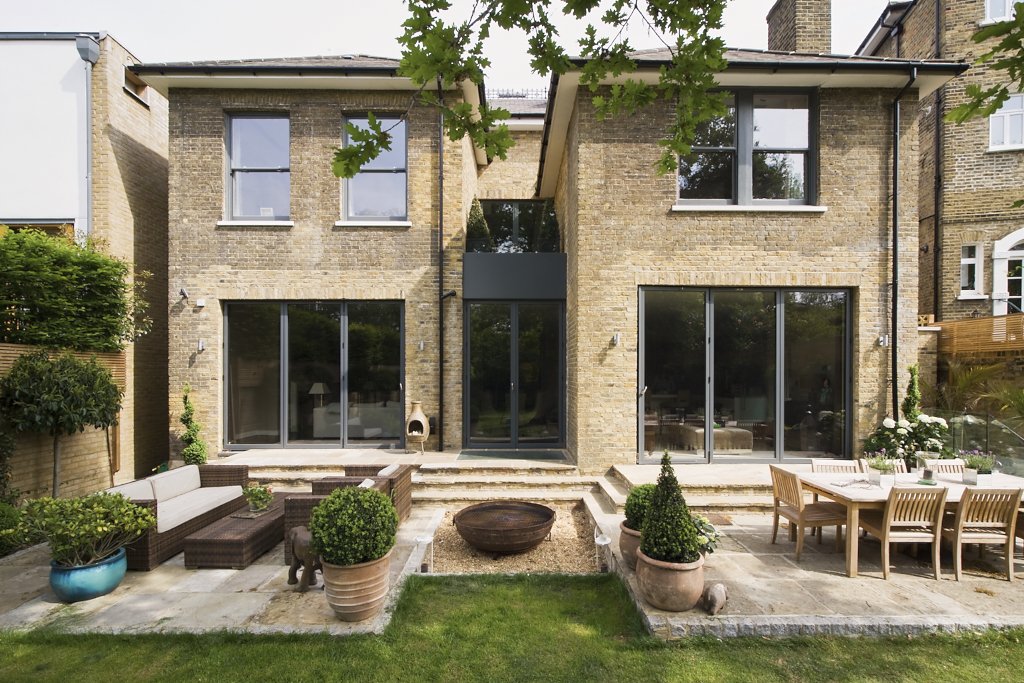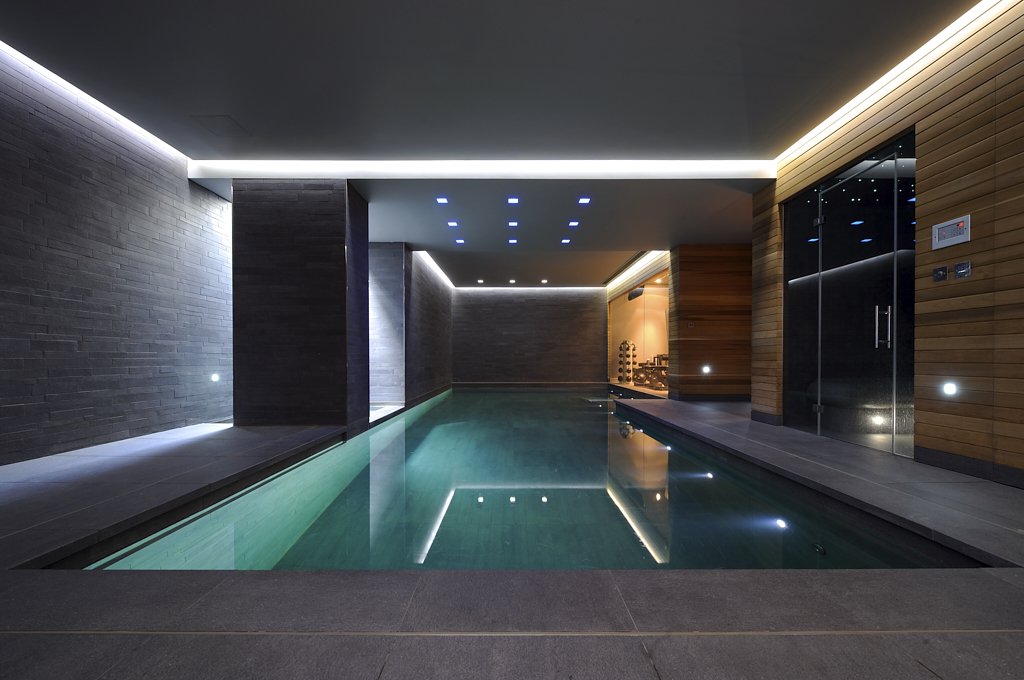Richmond Hill
This elegantly proportioned villa has been reconfigured to incorporate side and basement extensions to accommodate new pool, sauna, steam room, gym, games room, cinema, and staff quarters. Period features sit comfortably with contemporary additions in a harmonious palette, resulting in a luxurious yet welcoming family home.






Photography: Jaap Oepkes / Simon Collins / Joseph Asghar
“We are happily enjoying the house and regularly sing the praises of Westgreen and everyone involved in the project… I can safely say that if we ever undertook a project of a similar nature we would seek to work with them again.”
“Of particular significance was Westgreen’s approach to quality. They consistently pursued best practice working methods and a high quality of workmanship… When the next opportunity arises, we hope to work with Westgreen again and build a long-term working relationship that helps us guarantee efficient quality to our clients.”
“Westgreen’s involvement in the project and their professionalism and attention to detail has contributed significantly towards a very high quality home…
“The quality of finish achieved is a testament to the client-focused approach that Westgreen have adopted from the outset…
“Arc Construction Consultants Limited would have no hesitation in recommending Westgreen Construction Ltd to any Client undertaking high quality residential new-build or refurbishment projects.”
