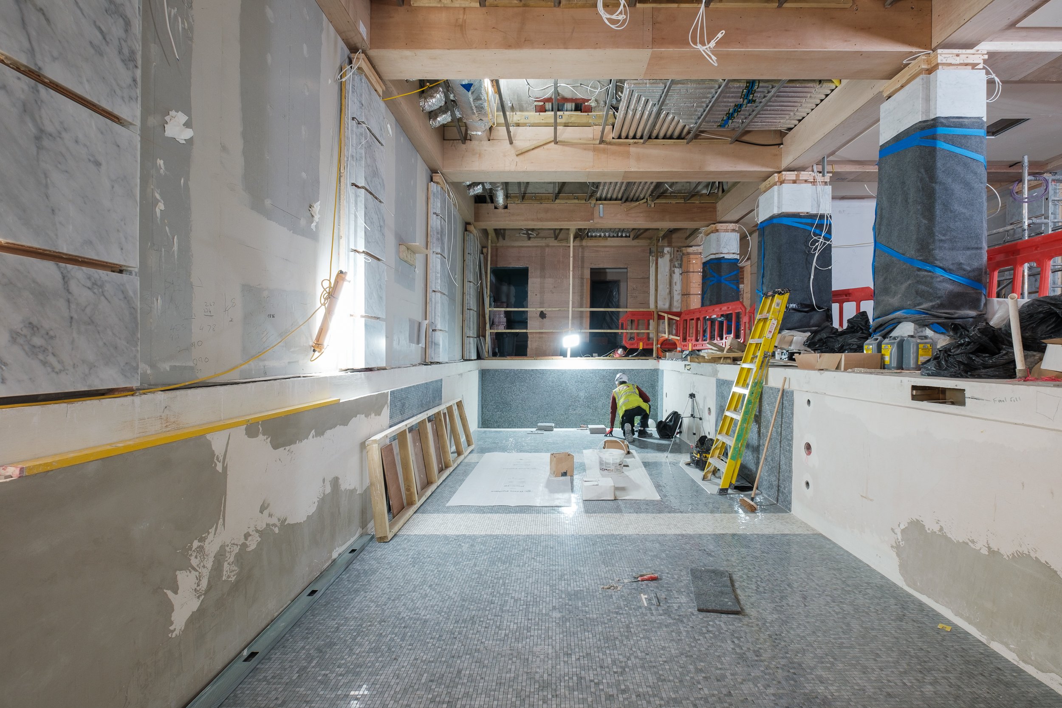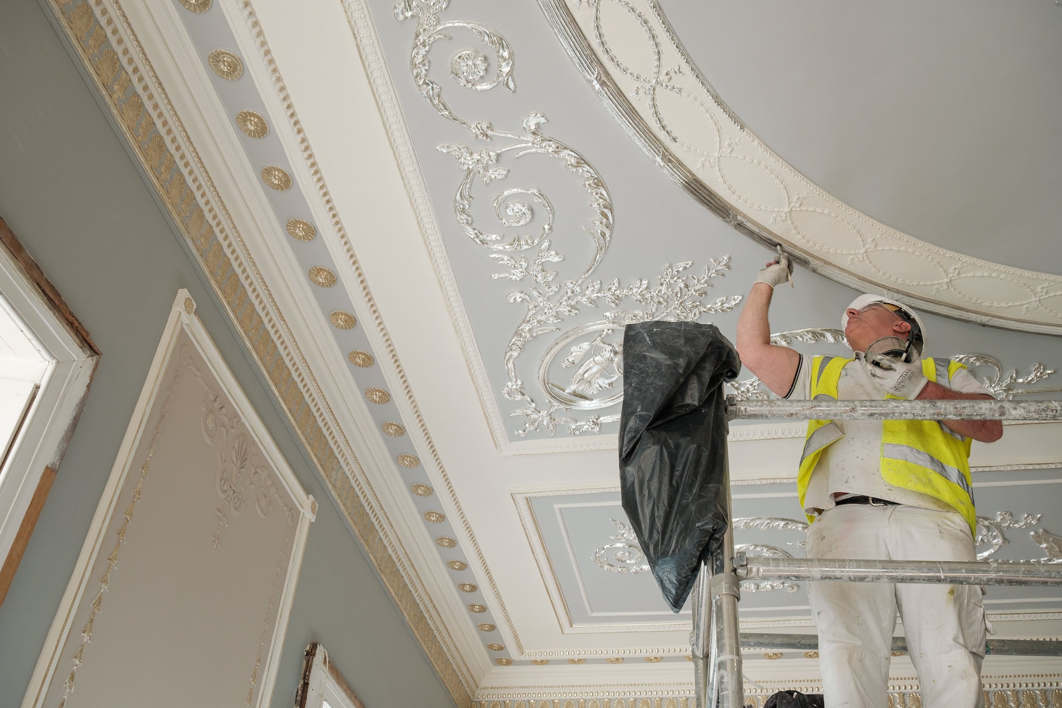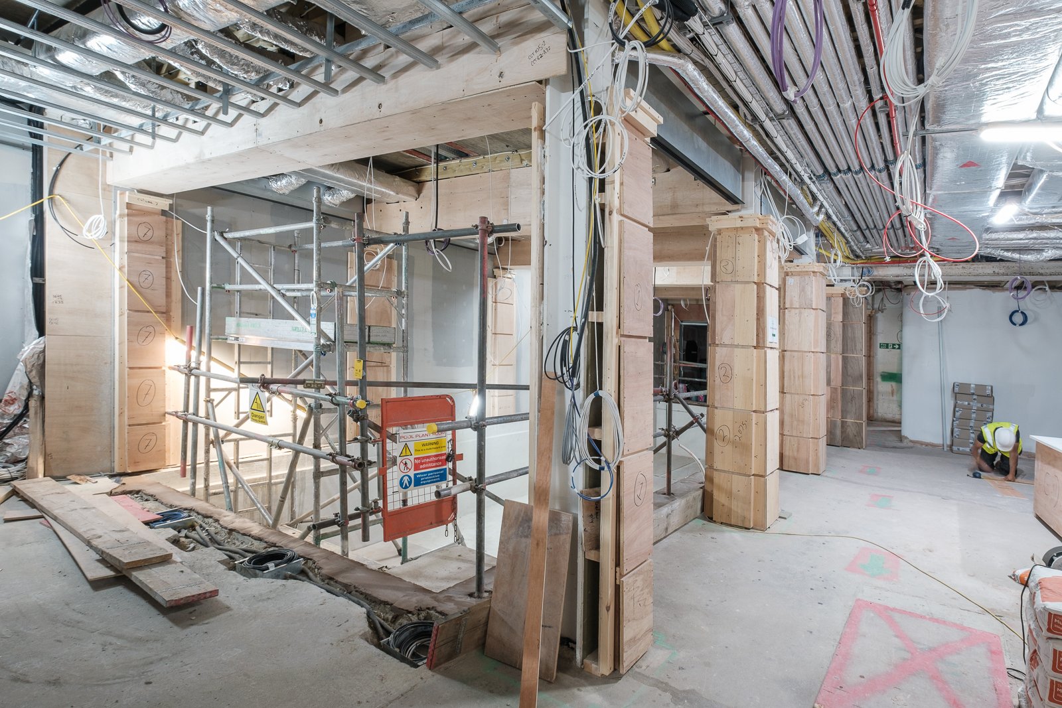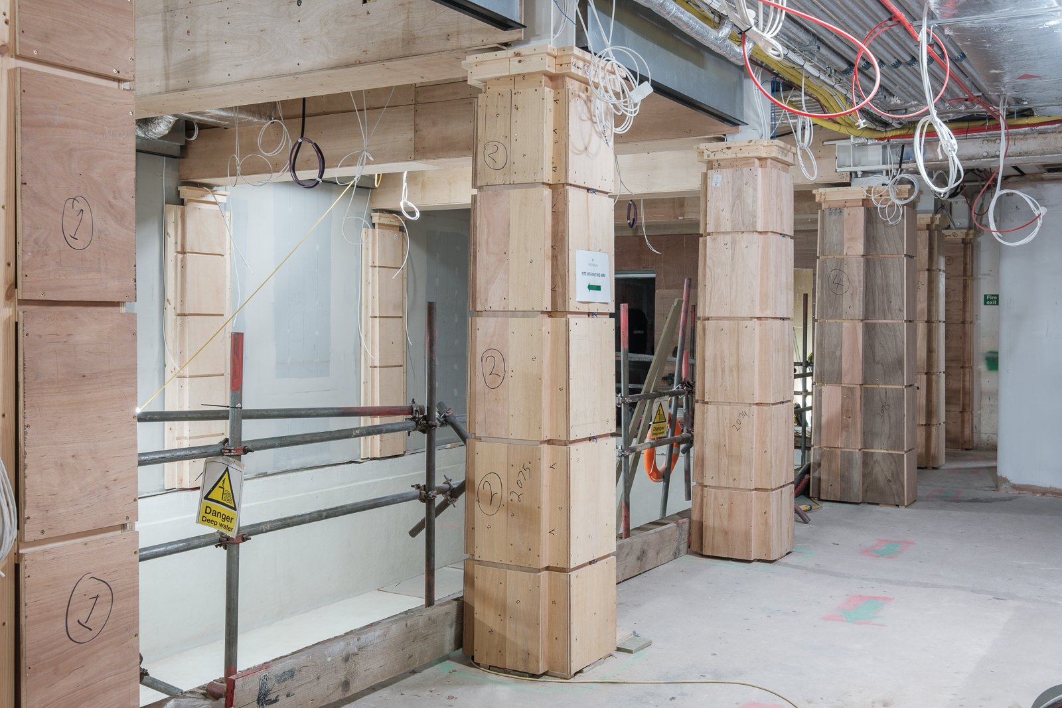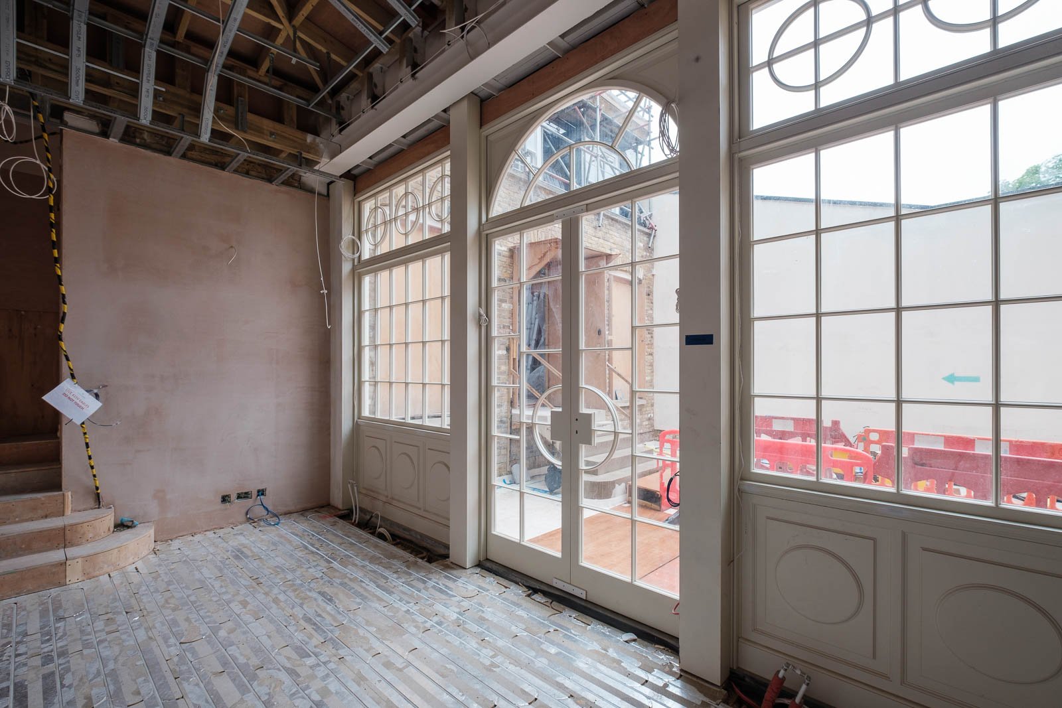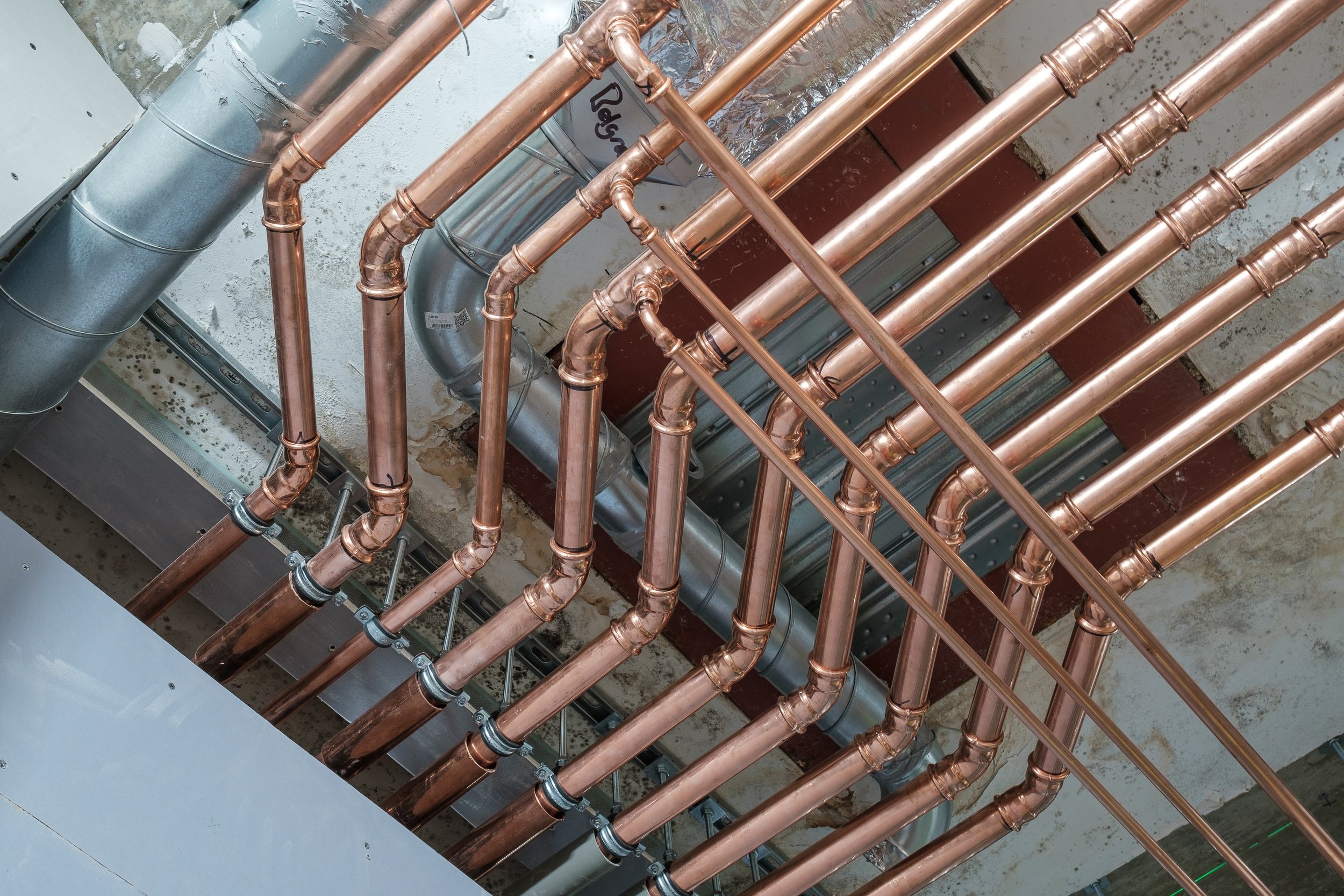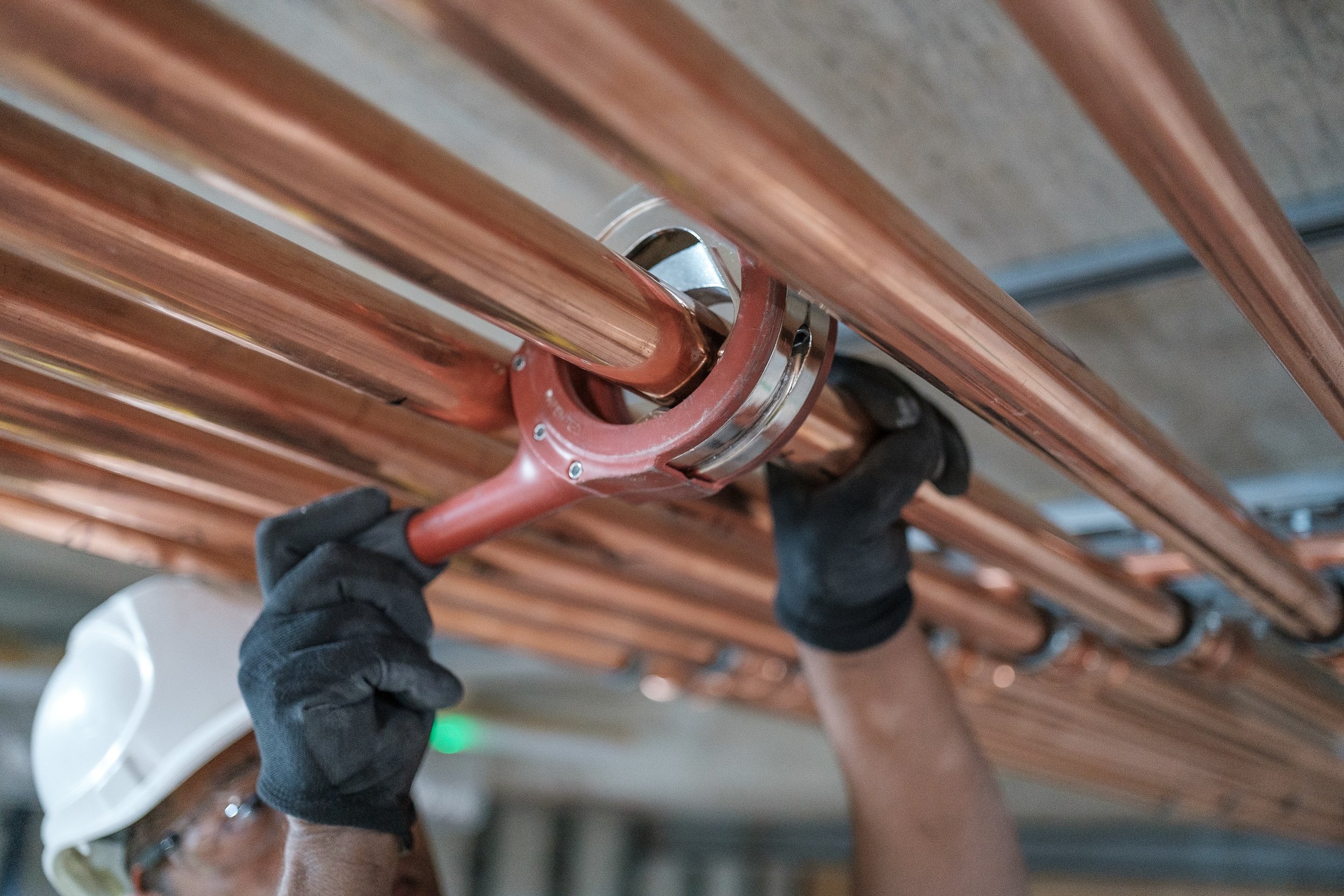Westgreen’s latest prime residential project is the extensive refurbishment of a Georgian townhouse located within the Belgravia Conservation Area.The scheme proposes a sympathetic refurbishment of this five-storey 1,800msq residence and connected three-storey mews house, with the further addition of a period-style conservatory.Being as the property is one of the finest examples of classical architecture in Belgravia, the project places significant emphasis on restoration. Design elements and accretions from the 1980s are to be removed; original features are to be sensitively restored, within a design that is as accessible and adaptable as possible within the constraints of a grade-I listing.All original joists, windows, shutters, mouldings, balustrades and other historical elements are to be protected and restored. Any necessary replacements will be artisan-made to match existing. Historically accurate fire surrounds are proposed, to replace any that are non-original.The lift shaft and pool are later and more significant interventions, which will be retained and overhauled, with minimal incursion into the surrounding building fabric.The exterior will remain the same in appearance, with remedial work to cast iron rainwater goods, external stucco and Flemish bonding that will see the façade rejuvenated to a standard in keeping with significance of the building.



